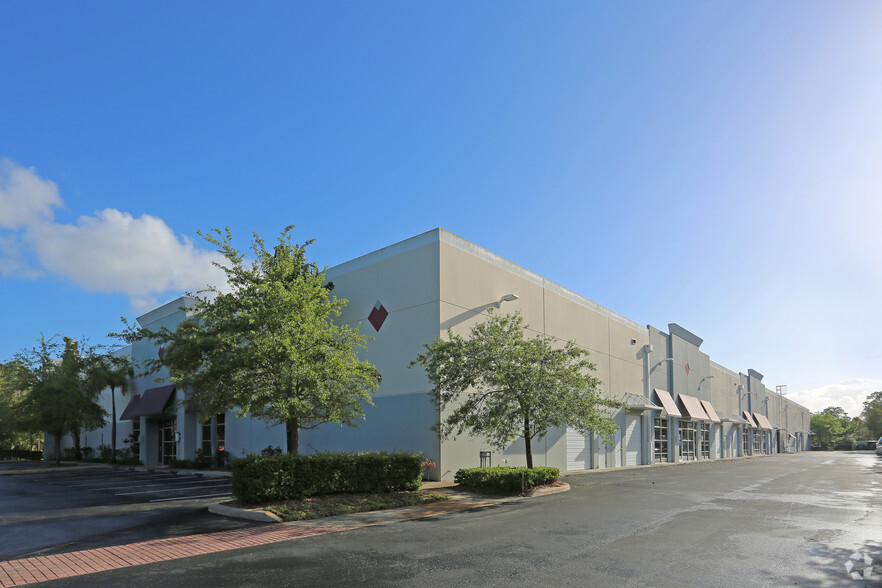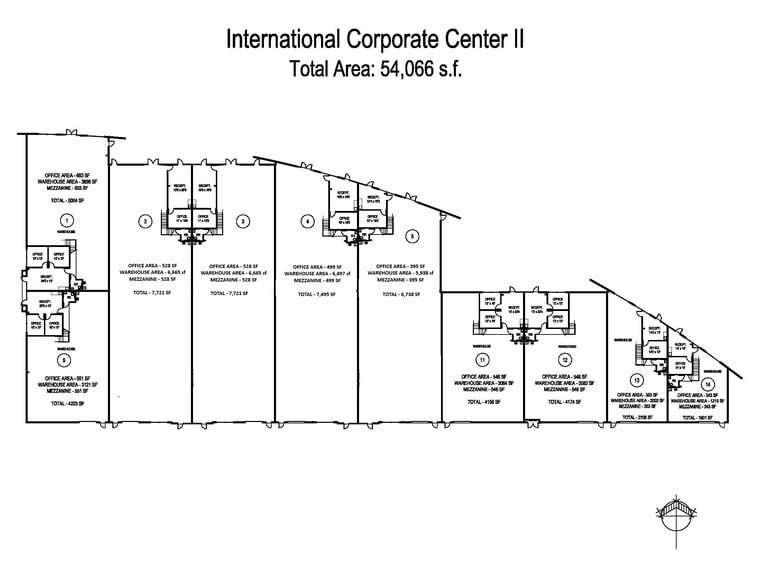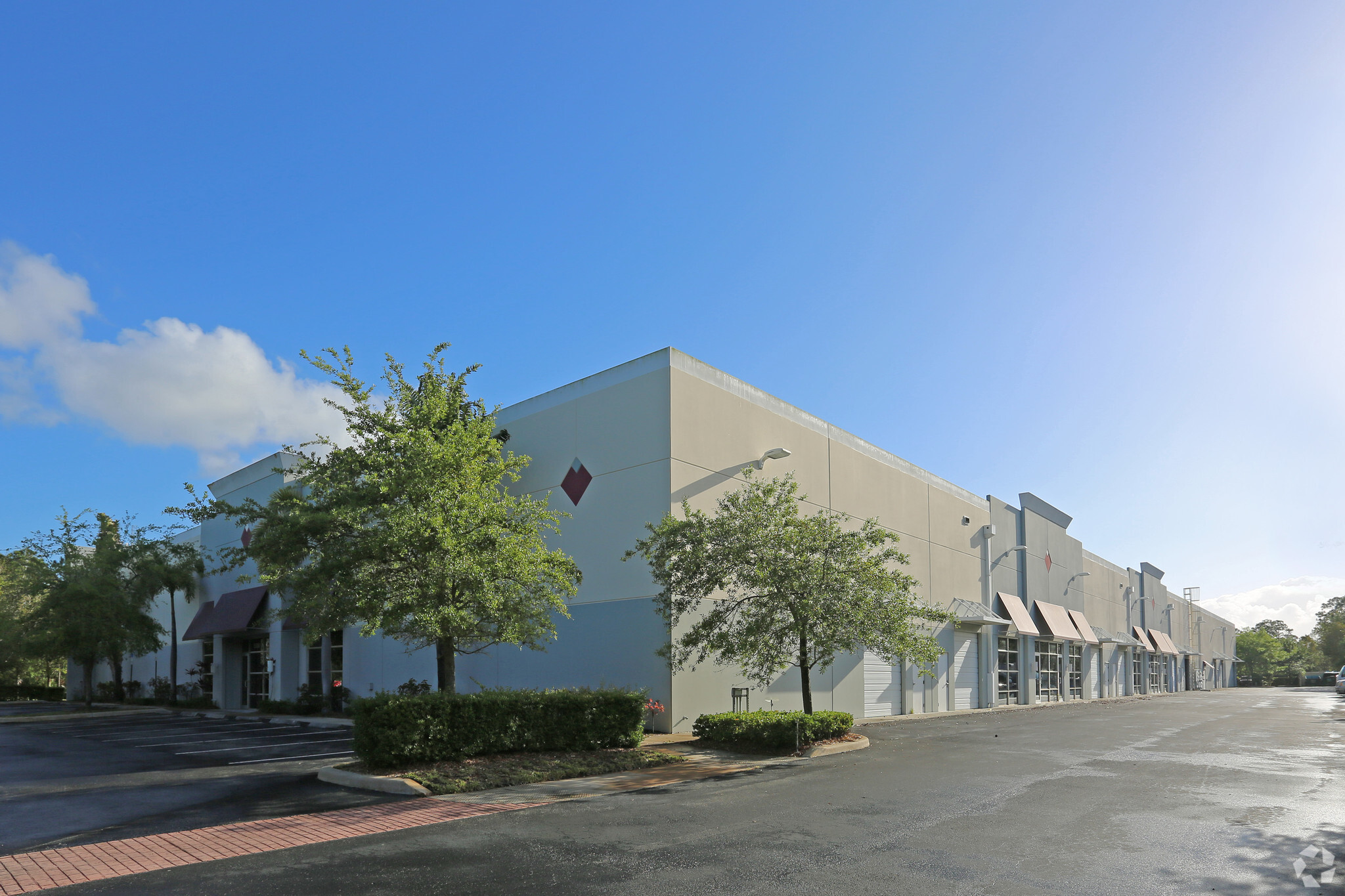thank you

Your email has been sent.

International Corporate Center II 15188 Park Of Commerce Blvd S 5,004 - 26,885 SF of Industrial Space Available in Jupiter, FL 33478




Highlights
- Quiet Industrial Park
- Ample Parking
- Newer Construction
Features
All Available Spaces(4)
Display Rental Rate as
- Space
- Size
- Term
- Rental Rate
- Space Use
- Condition
- Available
This unit will be available around September, 2025. Being subdivided off of a larger unit. Currently has 653 sf of air conditioned offices, a 653 sf mezzanine, one private restroom and will have a 10' x 10' overhead door.
- Lease rate does not include utilities, property expenses or building services
- 1 Drive Bay
- Can be combined with additional space(s) for up to 26,885 SF of adjacent space
- Includes 653 SF of dedicated office space
- High End Trophy Space
528 square feet, air-conditioned Reception/Office and one interior private office, one ADA restroom. Warehouse area is 7,193 square feet with one 10' x 10' overhead door with the ability to go up to 12' high.
- Lease rate does not include utilities, property expenses or building services
- High End Trophy Space
- 1 Drive Bay
- Can be combined with additional space(s) for up to 26,885 SF of adjacent space
528 square feet, air-conditioned Reception/Office and one interior private office, one ADA restroom. Warehouse area is 7,193 square feet with one 10' x 10' overhead door with the ability to go up to 12' high.
- Lease rate does not include utilities, property expenses or building services
- High End Trophy Space
- 1 Drive Bay
- Can be combined with additional space(s) for up to 26,885 SF of adjacent space
7,495 sf unit consists of 499 sf air-conditioned office with large reception / support, one private interior office, private restroom, 499 sf mezzanine above the office and 6,497 sf warehouse with one 10' x 10' overhead door with the ability to go up to 12' high.
- Lease rate does not include utilities, property expenses or building services
- High End Trophy Space
- 1 Drive Bay
- Can be combined with additional space(s) for up to 26,885 SF of adjacent space
| Space | Size | Term | Rental Rate | Space Use | Condition | Available |
| 1st Floor - 1 | 5,004 SF | 1-3 Years | $14.50 /SF/YR $1.21 /SF/MO $156.08 /m²/YR $13.01 /m²/MO $6,047 /MO $72,558 /YR | Industrial | Full Build-Out | Now |
| 1st Floor - 2 | 7,193 SF | 1-5 Years | $14.50 /SF/YR $1.21 /SF/MO $156.08 /m²/YR $13.01 /m²/MO $8,692 /MO $104,299 /YR | Industrial | - | Now |
| 1st Floor - 3 | 7,193 SF | 1-5 Years | $14.50 /SF/YR $1.21 /SF/MO $156.08 /m²/YR $13.01 /m²/MO $8,692 /MO $104,299 /YR | Industrial | - | Now |
| 1st Floor - 4 | 7,495 SF | Negotiable | $14.50 /SF/YR $1.21 /SF/MO $156.08 /m²/YR $13.01 /m²/MO $9,056 /MO $108,678 /YR | Industrial | - | Now |
1st Floor - 1
| Size |
| 5,004 SF |
| Term |
| 1-3 Years |
| Rental Rate |
| $14.50 /SF/YR $1.21 /SF/MO $156.08 /m²/YR $13.01 /m²/MO $6,047 /MO $72,558 /YR |
| Space Use |
| Industrial |
| Condition |
| Full Build-Out |
| Available |
| Now |
1st Floor - 2
| Size |
| 7,193 SF |
| Term |
| 1-5 Years |
| Rental Rate |
| $14.50 /SF/YR $1.21 /SF/MO $156.08 /m²/YR $13.01 /m²/MO $8,692 /MO $104,299 /YR |
| Space Use |
| Industrial |
| Condition |
| - |
| Available |
| Now |
1st Floor - 3
| Size |
| 7,193 SF |
| Term |
| 1-5 Years |
| Rental Rate |
| $14.50 /SF/YR $1.21 /SF/MO $156.08 /m²/YR $13.01 /m²/MO $8,692 /MO $104,299 /YR |
| Space Use |
| Industrial |
| Condition |
| - |
| Available |
| Now |
1st Floor - 4
| Size |
| 7,495 SF |
| Term |
| Negotiable |
| Rental Rate |
| $14.50 /SF/YR $1.21 /SF/MO $156.08 /m²/YR $13.01 /m²/MO $9,056 /MO $108,678 /YR |
| Space Use |
| Industrial |
| Condition |
| - |
| Available |
| Now |
1st Floor - 1
| Size | 5,004 SF |
| Term | 1-3 Years |
| Rental Rate | $14.50 /SF/YR |
| Space Use | Industrial |
| Condition | Full Build-Out |
| Available | Now |
This unit will be available around September, 2025. Being subdivided off of a larger unit. Currently has 653 sf of air conditioned offices, a 653 sf mezzanine, one private restroom and will have a 10' x 10' overhead door.
- Lease rate does not include utilities, property expenses or building services
- Includes 653 SF of dedicated office space
- 1 Drive Bay
- High End Trophy Space
- Can be combined with additional space(s) for up to 26,885 SF of adjacent space
1st Floor - 2
| Size | 7,193 SF |
| Term | 1-5 Years |
| Rental Rate | $14.50 /SF/YR |
| Space Use | Industrial |
| Condition | - |
| Available | Now |
528 square feet, air-conditioned Reception/Office and one interior private office, one ADA restroom. Warehouse area is 7,193 square feet with one 10' x 10' overhead door with the ability to go up to 12' high.
- Lease rate does not include utilities, property expenses or building services
- 1 Drive Bay
- High End Trophy Space
- Can be combined with additional space(s) for up to 26,885 SF of adjacent space
1st Floor - 3
| Size | 7,193 SF |
| Term | 1-5 Years |
| Rental Rate | $14.50 /SF/YR |
| Space Use | Industrial |
| Condition | - |
| Available | Now |
528 square feet, air-conditioned Reception/Office and one interior private office, one ADA restroom. Warehouse area is 7,193 square feet with one 10' x 10' overhead door with the ability to go up to 12' high.
- Lease rate does not include utilities, property expenses or building services
- 1 Drive Bay
- High End Trophy Space
- Can be combined with additional space(s) for up to 26,885 SF of adjacent space
1st Floor - 4
| Size | 7,495 SF |
| Term | Negotiable |
| Rental Rate | $14.50 /SF/YR |
| Space Use | Industrial |
| Condition | - |
| Available | Now |
7,495 sf unit consists of 499 sf air-conditioned office with large reception / support, one private interior office, private restroom, 499 sf mezzanine above the office and 6,497 sf warehouse with one 10' x 10' overhead door with the ability to go up to 12' high.
- Lease rate does not include utilities, property expenses or building services
- 1 Drive Bay
- High End Trophy Space
- Can be combined with additional space(s) for up to 26,885 SF of adjacent space
Property Overview
The property is located at the Florida Research Park with excellent access to major traffic arteries, CSX railway access, minutes from airport and seaport, with safe and clean environment. 10% office build out included. Newer tilt-up, light industrial, office / warehouse building with bay sizes currently from 5,004 SF up to 20,446 SF. The units come with air conditioned offices, ADA restroom, impact resistant glass and doors, overhead doors and 21' clear ceiling heights.
Manufacturing Facility Facts
Presented by

International Corporate Center II | 15188 Park Of Commerce Blvd S
Hmm, there seems to have been an error sending your message. Please try again.
Thanks! Your message was sent.


