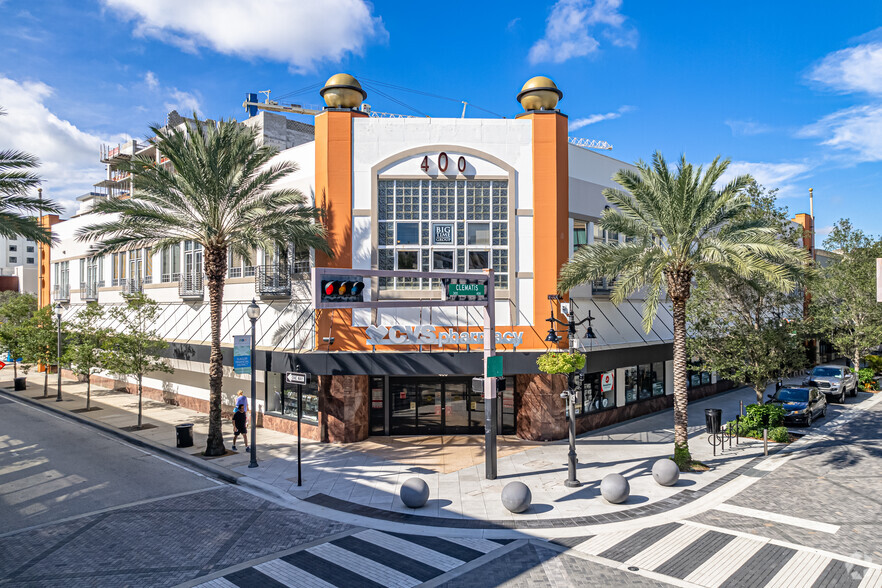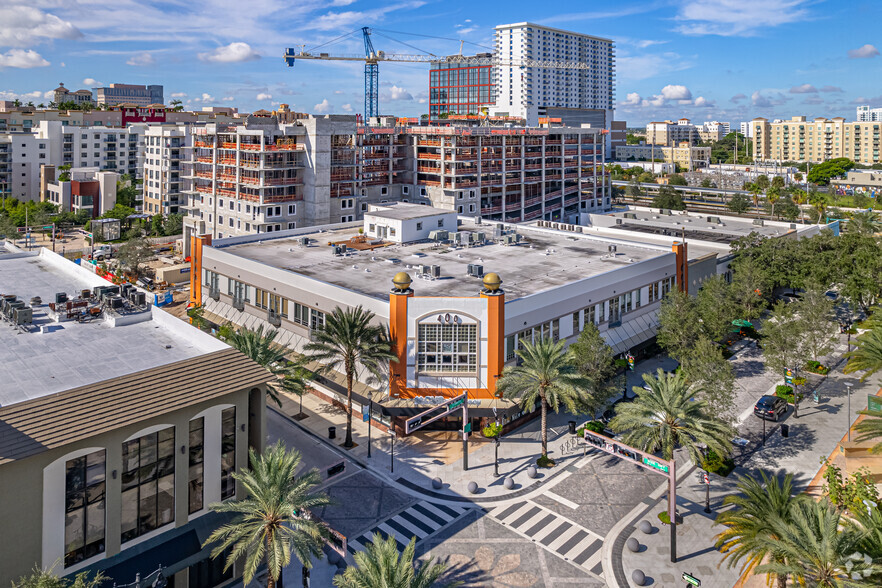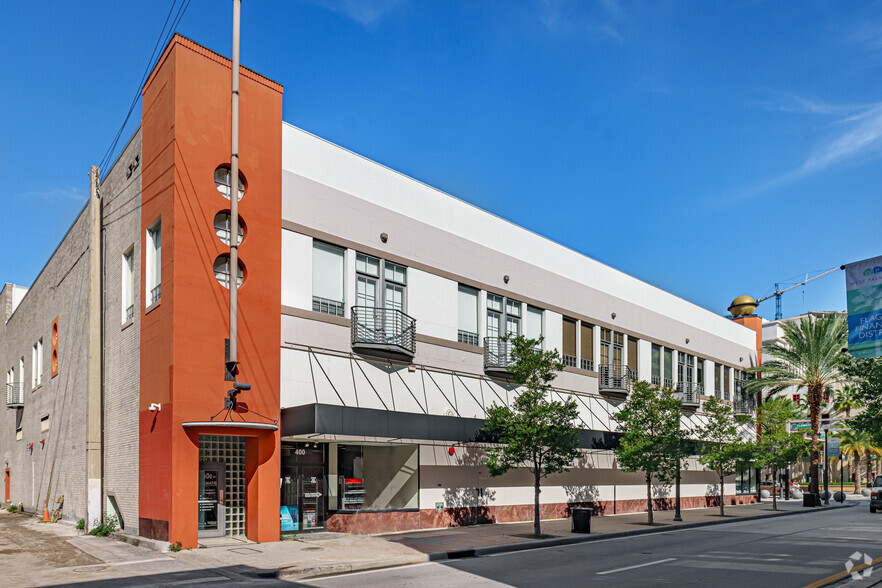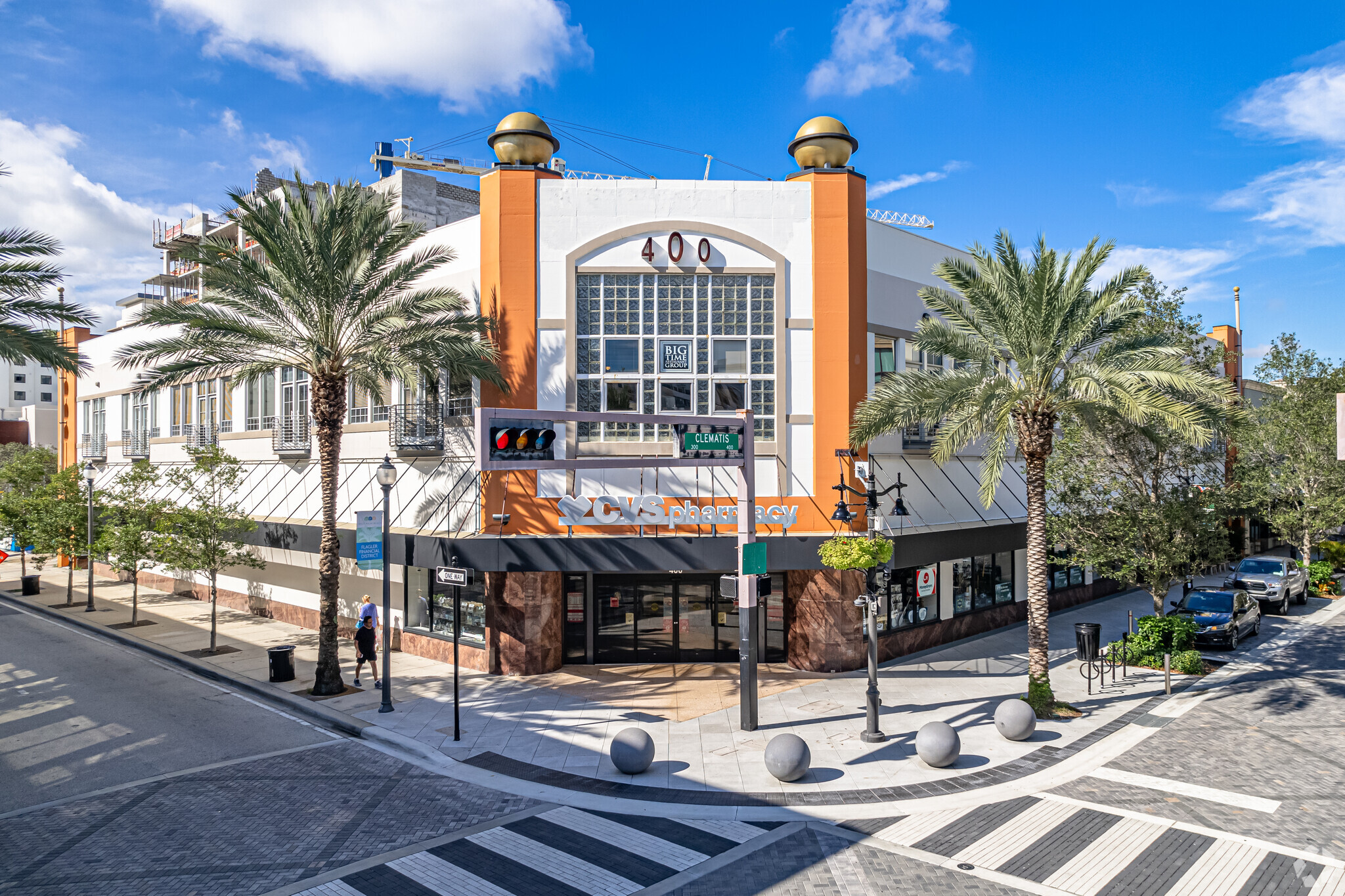thank you

Your email has been sent.

400 Clematis St 1,371 SF of Office Space Available in West Palm Beach, FL 33401




ALL AVAILABLE SPACE(1)
Display Rental Rate as
- SPACE
- SIZE
- TERM
- RENTAL RATE
- SPACE USE
- CONDITION
- AVAILABLE
Professional Office with Open Floor Plan Concept, High Ceilings, Natural Lighting, Full Kitchen, Full Bath and Mezzanine. Lease expires October 31, 2026.
- Sublease space available from current tenant
- Open Floor Plan Layout
- Finished Ceilings: 8’ - 16’
- Central Air Conditioning
- High Ceilings
- Natural Light
- Open-Plan
- Open Floor Plan Concept with Mezzanine
- Listed rate may not include certain utilities, building services and property expenses
- Fits 4 - 11 People
- Space is in Excellent Condition
- Private Restrooms
- Exposed Ceiling
- After Hours HVAC Available
- Kitchen & Full Bath
- High Ceilings and Tons of Natural Lighting!
| Space | Size | Term | Rental Rate | Space Use | Condition | Available |
| 2nd Floor, Ste 207 | 1,371 SF | Oct 2026 | $34.29 /SF/YR $2.86 /SF/MO $369.09 /m²/YR $30.76 /m²/MO $3,918 /MO $47,012 /YR | Office | - | Now |
2nd Floor, Ste 207
| Size |
| 1,371 SF |
| Term |
| Oct 2026 |
| Rental Rate |
| $34.29 /SF/YR $2.86 /SF/MO $369.09 /m²/YR $30.76 /m²/MO $3,918 /MO $47,012 /YR |
| Space Use |
| Office |
| Condition |
| - |
| Available |
| Now |
1 of 12
VIDEOS
3D TOUR
PHOTOS
STREET VIEW
STREET
MAP
2nd Floor, Ste 207
| Size | 1,371 SF |
| Term | Oct 2026 |
| Rental Rate | $34.29 /SF/YR |
| Space Use | Office |
| Condition | - |
| Available | Now |
Professional Office with Open Floor Plan Concept, High Ceilings, Natural Lighting, Full Kitchen, Full Bath and Mezzanine. Lease expires October 31, 2026.
- Sublease space available from current tenant
- Listed rate may not include certain utilities, building services and property expenses
- Open Floor Plan Layout
- Fits 4 - 11 People
- Finished Ceilings: 8’ - 16’
- Space is in Excellent Condition
- Central Air Conditioning
- Private Restrooms
- High Ceilings
- Exposed Ceiling
- Natural Light
- After Hours HVAC Available
- Open-Plan
- Kitchen & Full Bath
- Open Floor Plan Concept with Mezzanine
- High Ceilings and Tons of Natural Lighting!
FEATURES AND AMENITIES
- 24 Hour Access
- Commuter Rail
- Signage
- High Ceilings
- Natural Light
- Open-Plan
- Air Conditioning
PROPERTY FACTS
Building Type
Office
Year Built/Renovated
1945/1990
Building Height
3 Stories
Building Size
42,300 SF
Building Class
B
Typical Floor Size
14,100 SF
Unfinished Ceiling Height
15’
SELECT TENANTS
- FLOOR
- TENANT NAME
- INDUSTRY
- 2nd
- Big Time Restaurant Group
- Accommodation and Food Services
- 1st
- CVS Pharmacy
- Retailer
- 2nd
- Dailey Janssen Architects, P.A.
- Professional, Scientific, and Technical Services
- 2nd
- Franklin National LLC
- Professional, Scientific, and Technical Services
- 2nd
- Heitz Parsons Sadek
- Construction
- 1st
- Inch & Ounces
- Retailer
- 2nd
- Maceachern Energy LLC
- Professional, Scientific, and Technical Services
- 2nd
- Merrick Ventures
- Finance and Insurance
- 2nd
- Nass Valley Gardens, Inc.
- Manufacturing
- 2nd
- Ronald S Chapman P A
- Professional, Scientific, and Technical Services
Walk Score®
Walker's Paradise (99)
Bike Score®
Biker's Paradise (90)
1 of 7
VIDEOS
3D TOUR
PHOTOS
STREET VIEW
STREET
MAP
Presented by

400 Clematis St
Hmm, there seems to have been an error sending your message. Please try again.
Thanks! Your message was sent.






